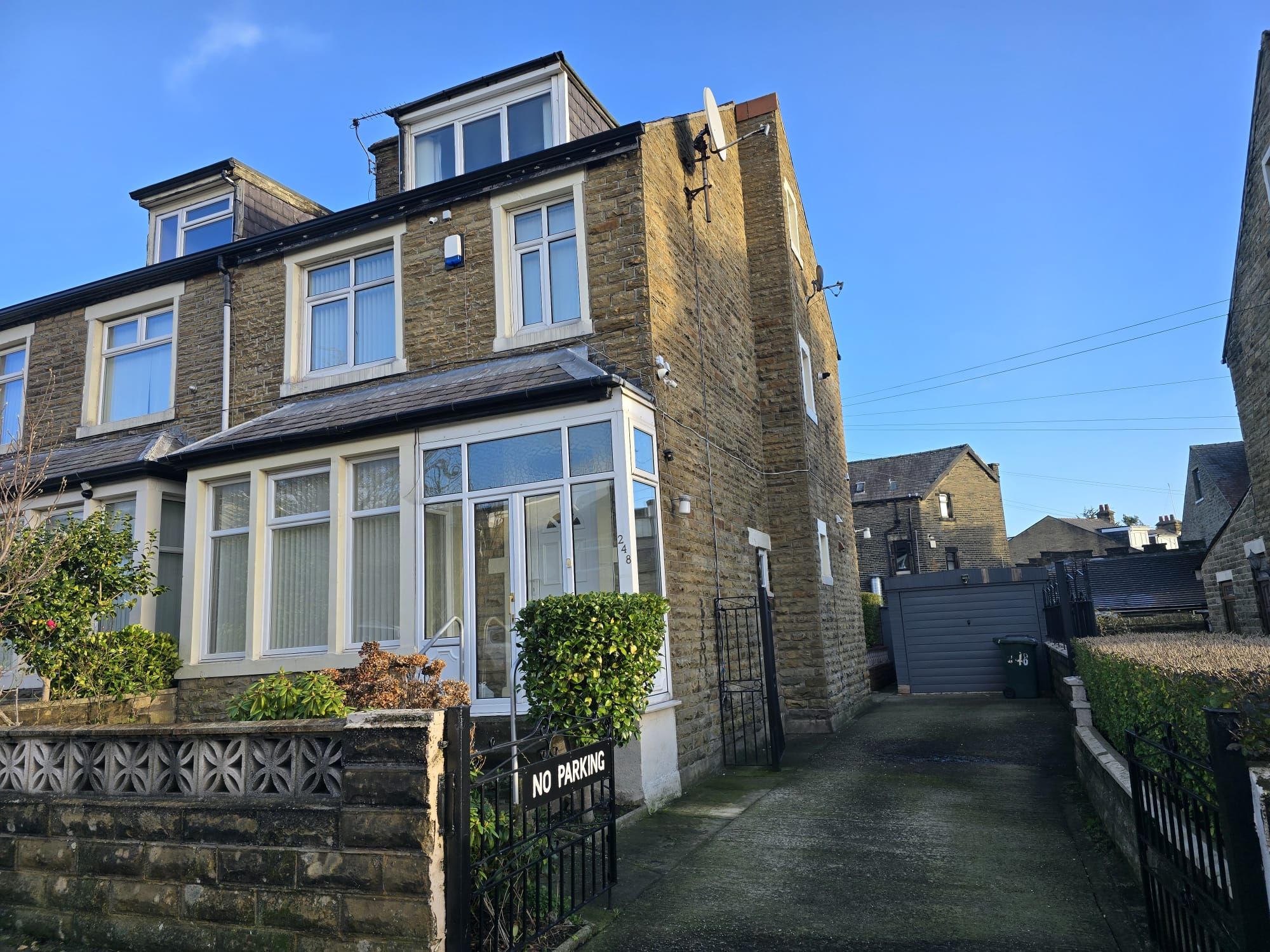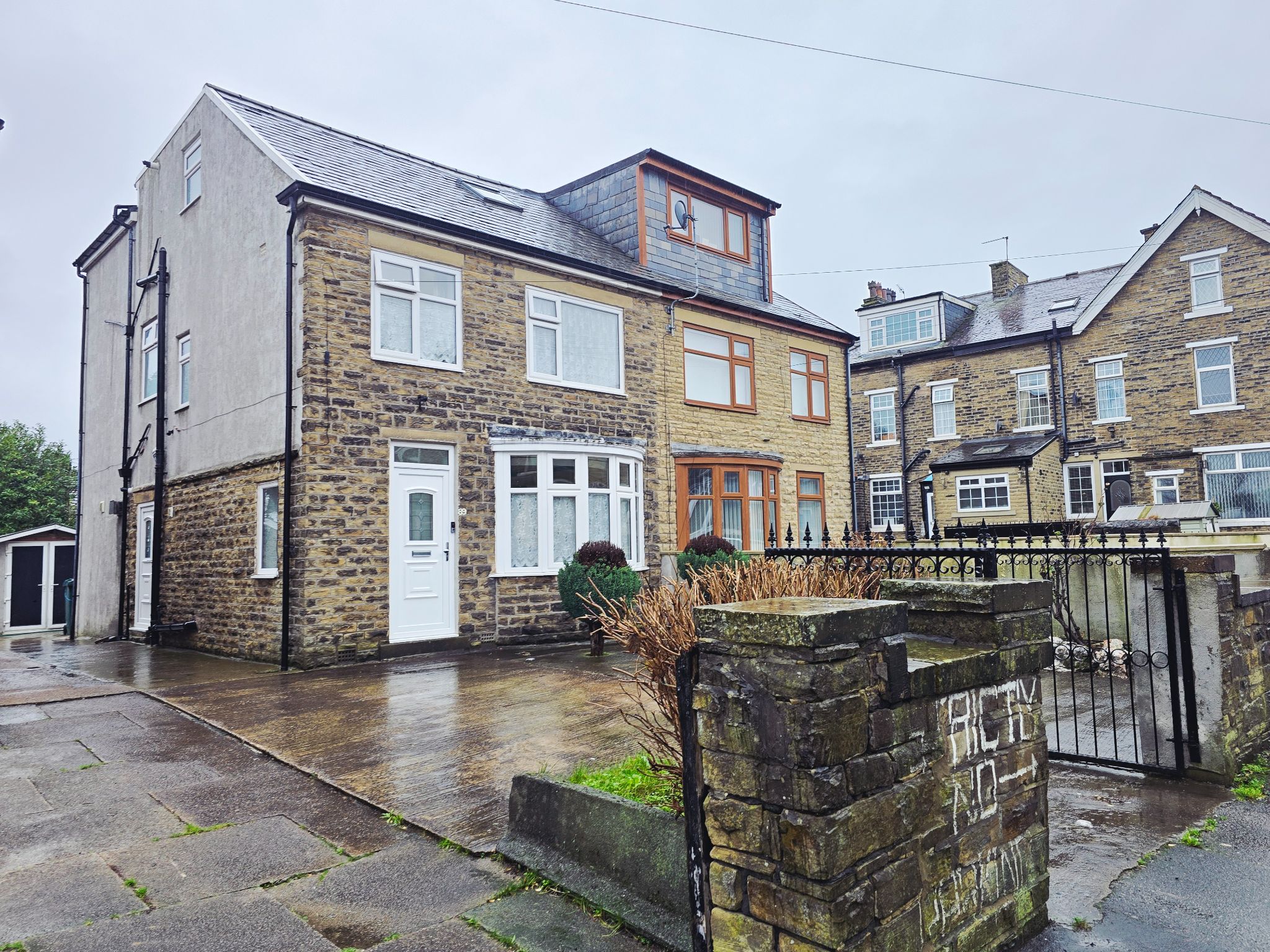St. Leonards Grove, Bradford, BD8 6 bedroom semi-detached house SSTC in Bradford
Property overview
Introduction
Your Choice Estate Agents is delighted to offer this extended 6-bedroom semi-detached home in the sought-after BD8 area of Bradford. The property features two spacious reception rooms, an open-plan dining kitchen leading to a bright conservatory, and an enclosed rear garden. On the first floor, you'll find four bedrooms and a modern family bathroom, while the second floor offers two dormer bedrooms and a contemporary shower room. The exterior includes a block-paved front garden, a side driveway, and a detached garage converted into a home gym with a shower suite. Conveniently located near Bradford Royal Infirmary, Duckworth Lane shopping parade, and local supermarkets, this home offers generous living space ideal for families. With excellent transport links and proximity to local schools, it provides a perfect balance of comfort and practicality. Viewing is highly recommended to appreciate all this fantastic property.
Description
**Exclusive Extended 6-Bedroom Semi-Detached Family Home**
Your Choice Estate Agents is delighted to offer this extended 6-bedroom semi-detached home in the sought-after BD8 area of Bradford. The property features two spacious reception rooms, an open-plan dining kitchen leading to a bright conservatory, and an enclosed rear garden. On the first floor, you'll find four bedrooms and a modern family bathroom, while the second floor offers two dormer bedrooms and a contemporary shower room. The exterior includes a block-paved front garden, a side driveway, and a detached garage converted into a home gym with a shower suite. Conveniently located near Bradford Royal Infirmary, Duckworth Lane shopping parade, and local supermarkets, this home offers generous living space ideal for families. With excellent transport links and proximity to local schools, it provides a perfect balance of comfort and practicality. Viewing is highly recommended to appreciate all this fantastic property.
Ground Floor
Upon entering, you are greeted by a welcoming entrance porch leading to a bright and inviting entrance hall. The ground floor includes:
Living Room: A spacious area, perfect for relaxing or entertaining.
Sitting/Dining Room: Ideal for family gatherings or formal dining.
Open-Plan Kitchen/Dining Area: A modern, extended kitchen with ample space for family meals, opening seamlessly into the dining area.
Conservatory: Bright and spacious with double doors leading to the enclosed rear garden, providing additional living space and a connection to the outdoors.
There is also a practical understairs storage area for household essentials.
First Floor
The first floor comprises:
Bedroom One: A generous-sized room filled with natural light.
Bedroom Two: A well-proportioned room with a front-facing window.
Bedroom Three: A comfortable double room with garden views.
Bedroom Four: Ideal as a children’s room or home office.
Family Bathroom: A modern, three-piece bathroom suite finished to a high standard.
Second Floor
The second floor is cleverly designed to offer:
Bedroom Five: A good-sized room with dormer windows, offering pleasant views.
Bedroom Six: Another dormer-style bedroom, perfect for extended family or guests.
Shower Room: A stylish three-piece shower suite, conveniently serving the second-floor bedrooms.
External Features
The property continues to impress with its outdoor features:
Front Garden:
A block-paved driveway with double gates, providing secure off-street parking.
Detached Garage: Fully converted into a family gym with a three-piece shower suite. The garage has direct access to the conservatory and rear garden, offering convenience and flexibility.
Rear Garden: Enclosed, well-established, and mainly laid to lawn, this private outdoor space is perfect for family activities and relaxation.
Location & Amenities
Conveniently situated near Bradford Royal Infirmary, this property is ideal for professionals working in healthcare or those frequently visiting medical facilities. The home is also close to Duckworth Lane shopping parade and nearby supermarkets, providing easy access to everyday amenities, dining options, and public transport links. Families will also appreciate the proximity to local schools and excellent transport connections.
Additional Information
Energy Performance Certificate (EPC): C
https://find-energy-certificate.service.gov.uk/energy-certificate/7301-3943-2200-7364-4204
Local Authority: Bradford Metropolitan District Council
Council Tax Band: B
Council Tax (2024-25): £1,579.38 per year
Conservation Area: No
Flood Risk: Very low
Viewing Arrangements
To arrange a viewing, please contact Your Choice Estate Agents on 01274 493333.
Our office hours are as follows:
Monday to Thursday: 9:00 am – 5:30 pm
Friday: 9:00 am – 1:00 pm, and 3:00 pm – 5:00 pm
Saturday: 10:00 am – 4:00 pm
Thinking of Selling or Letting Your Property?
Call us today for a FREE VALUATION with no obligation.
No Sale or Let – No Charge.
Offer Procedure
Please contact us before making any financial arrangements or contacting solicitors. In compliance with the Estate Agents (Undesirable Practices) Order 1991, we are required to verify the financial standing of prospective buyers before recommending an offer to the vendor. If you are making a cash offer, written confirmation of funds will be required.
This is a unique opportunity to own a spacious, well-presented home in a prime location. Viewing is highly recommended to appreciate all this fantastic property has to offer!
Introduction
Your Choice Estate Agents is delighted to offer this extended 6-bedroom semi-detached home in the sought-after BD8 area of Bradford. The property features two spacious reception rooms, an open-plan dining kitchen leading to a bright conservatory, and an enclosed rear garden. On the first floor, you'll find four bedrooms and a modern family bathroom, while the second floor offers two dormer bedrooms and a contemporary shower room. The exterior includes a block-paved front garden, a side driveway, and a detached garage converted into a home gym with a shower suite. Conveniently located near Bradford Royal Infirmary, Duckworth Lane shopping parade, and local supermarkets, this home offers generous living space ideal for families. With excellent transport links and proximity to local schools, it provides a perfect balance of comfort and practicality. Viewing is highly recommended to appreciate all this fantastic property.Description
**Exclusive Extended 6-Bedroom Semi-Detached Family Home**
Your Choice Estate Agents is delighted to offer this extended 6-bedroom semi-detached home in the sought-after BD8 area of Bradford. The property features two spacious reception rooms, an open-plan dining kitchen leading to a bright conservatory, and an enclosed rear garden. On the first floor, you'll find four bedrooms and a modern family bathroom, while the second floor offers two dormer bedrooms and a contemporary shower room. The exterior includes a block-paved front garden, a side driveway, and a detached garage converted into a home gym with a shower suite. Conveniently located near Bradford Royal Infirmary, Duckworth Lane shopping parade, and local supermarkets, this home offers generous living space ideal for families. With excellent transport links and proximity to local schools, it provides a perfect balance of comfort and practicality. Viewing is highly recommended to appreciate all this fantastic property.
Ground Floor
Upon entering, you are greeted by a welcoming entrance porch leading to a bright and inviting entrance hall. The ground floor includes:
Living Room: A spacious area, perfect for relaxing or entertaining.
Sitting/Dining Room: Ideal for family gatherings or formal dining.
Open-Plan Kitchen/Dining Area: A modern, extended kitchen with ample space for family meals, opening seamlessly into the dining area.
Conservatory: Bright and spacious with double doors leading to the enclosed rear garden, providing additional living space and a connection to the outdoors.
There is also a practical understairs storage area for household essentials.
First Floor
The first floor comprises:
Bedroom One: A generous-sized room filled with natural light.
Bedroom Two: A well-proportioned room with a front-facing window.
Bedroom Three: A comfortable double room with garden views.
Bedroom Four: Ideal as a children’s room or home office.
Family Bathroom: A modern, three-piece bathroom suite finished to a high standard.
Second Floor
The second floor is cleverly designed to offer:
Bedroom Five: A good-sized room with dormer windows, offering pleasant views.
Bedroom Six: Another dormer-style bedroom, perfect for extended family or guests.
Shower Room: A stylish three-piece shower suite, conveniently serving the second-floor bedrooms.
External Features
The property continues to impress with its outdoor features:
Front Garden:
A block-paved driveway with double gates, providing secure off-street parking.
Detached Garage: Fully converted into a family gym with a three-piece shower suite. The garage has direct access to the conservatory and rear garden, offering convenience and flexibility.
Rear Garden: Enclosed, well-established, and mainly laid to lawn, this private outdoor space is perfect for family activities and relaxation.
Location & Amenities
Conveniently situated near Bradford Royal Infirmary, this property is ideal for professionals working in healthcare or those frequently visiting medical facilities. The home is also close to Duckworth Lane shopping parade and nearby supermarkets, providing easy access to everyday amenities, dining options, and public transport links. Families will also appreciate the proximity to local schools and excellent transport connections.
Additional Information
Energy Performance Certificate (EPC): C
https://find-energy-certificate.service.gov.uk/energy-certificate/7301-3943-2200-7364-4204
Local Authority: Bradford Metropolitan District Council
Council Tax Band: B
Council Tax (2024-25): £1,579.38 per year
Conservation Area: No
Flood Risk: Very low
Viewing Arrangements
To arrange a viewing, please contact Your Choice Estate Agents on 01274 493333.
Our office hours are as follows:
Monday to Thursday: 9:00 am – 5:30 pm
Friday: 9:00 am – 1:00 pm, and 3:00 pm – 5:00 pm
Saturday: 10:00 am – 4:00 pm
Thinking of Selling or Letting Your Property?
Call us today for a FREE VALUATION with no obligation.
No Sale or Let – No Charge.
Offer Procedure
Please contact us before making any financial arrangements or contacting solicitors. In compliance with the Estate Agents (Undesirable Practices) Order 1991, we are required to verify the financial standing of prospective buyers before recommending an offer to the vendor. If you are making a cash offer, written confirmation of funds will be required.
This is a unique opportunity to own a spacious, well-presented home in a prime location. Viewing is highly recommended to appreciate all this fantastic property has to offer!
6
3
2






























Arrange a viewing
Contains HM Land Registry data © Crown copyright and database right 2017. This data is licensed under the Open Government Licence v3.0.












