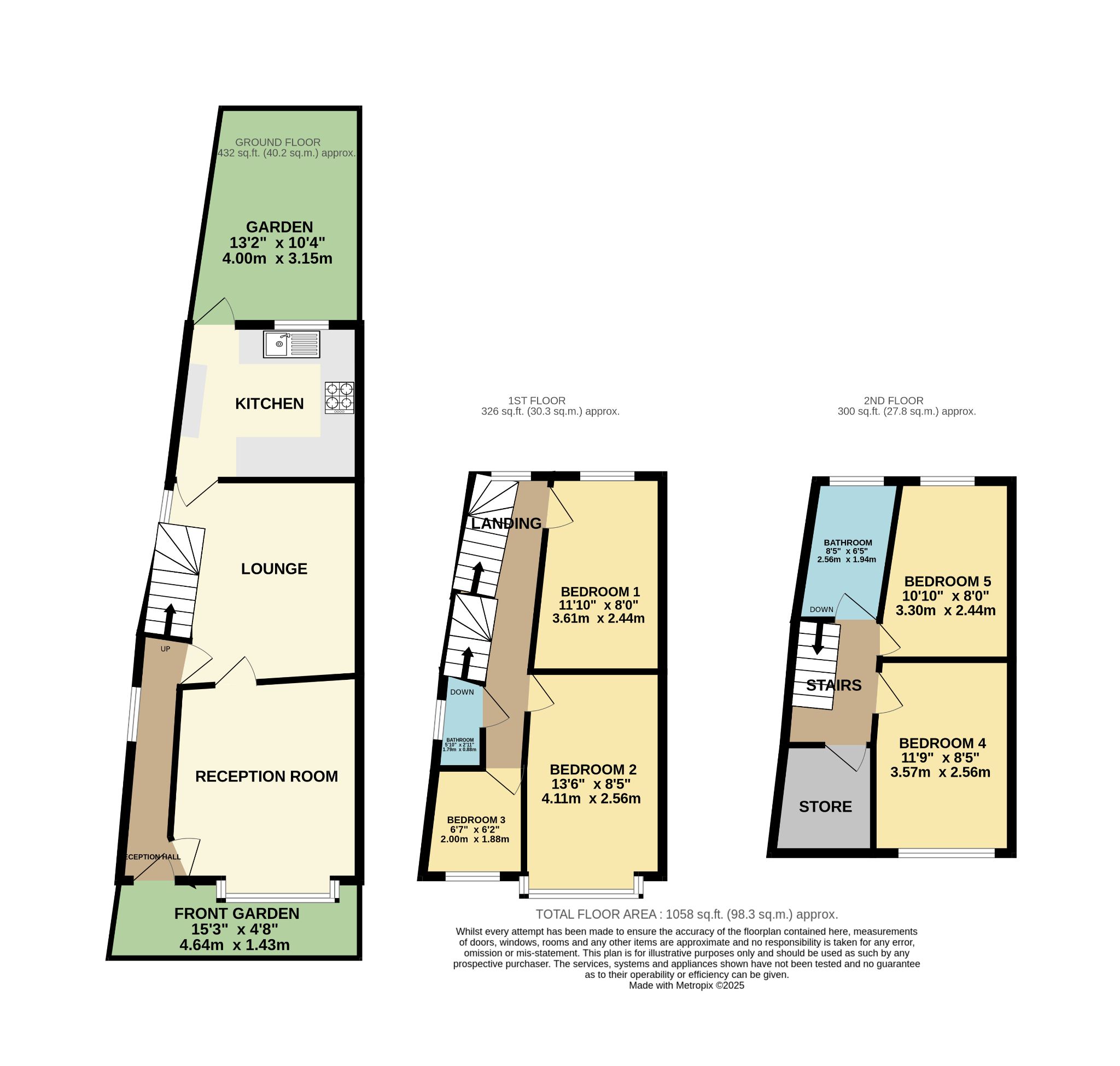 Your Choice Estate Agents
Your Choice Estate Agents
 Your Choice Estate Agents
Your Choice Estate Agents
5 bedrooms, 2 bathrooms
Property reference: TOL-1JKX15L7MQ1
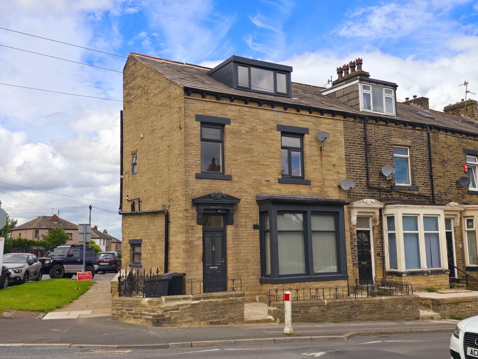
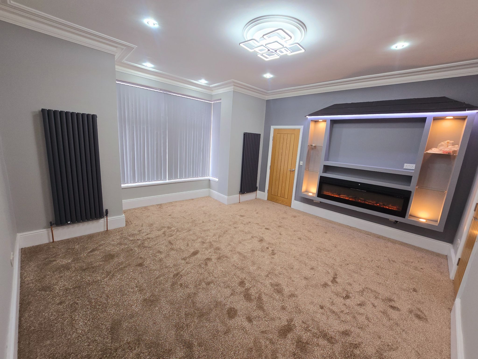
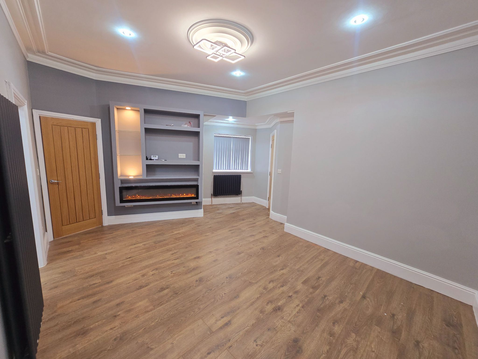
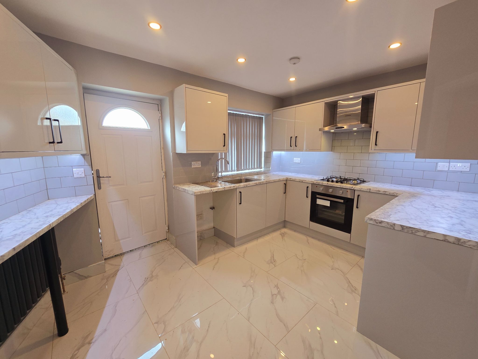
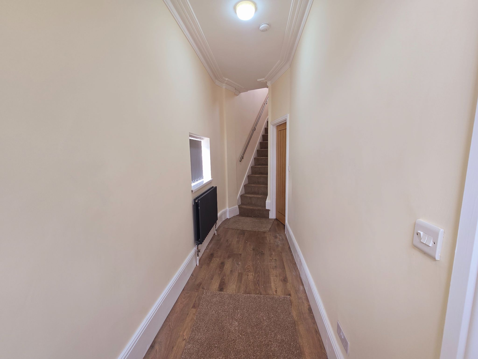
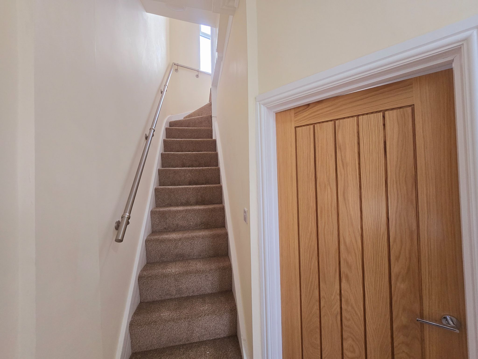
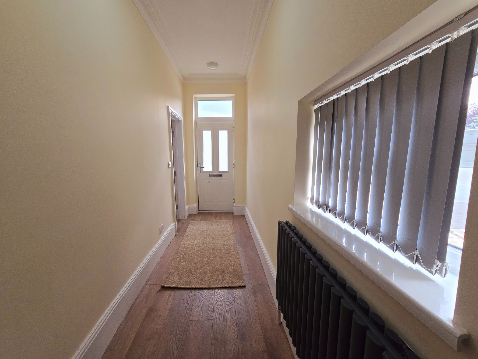
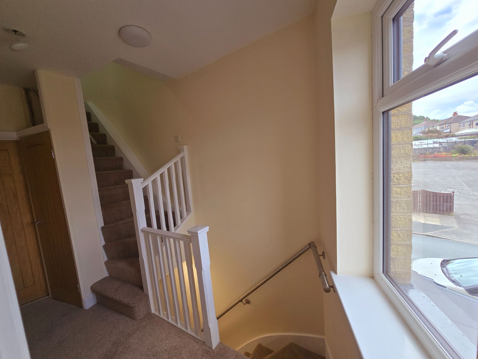
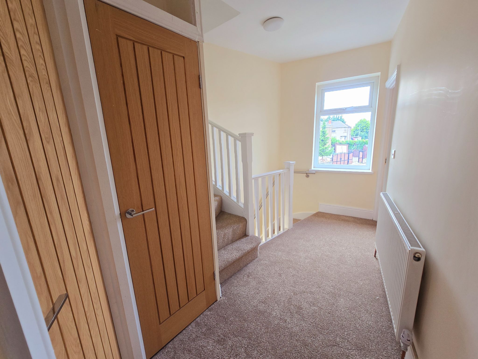
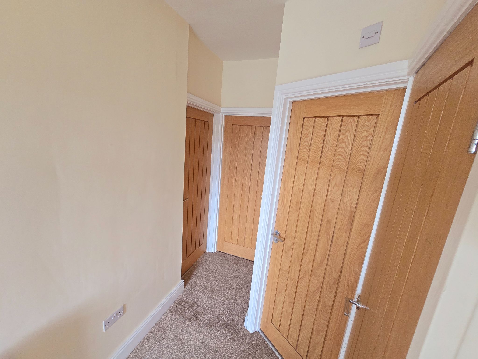
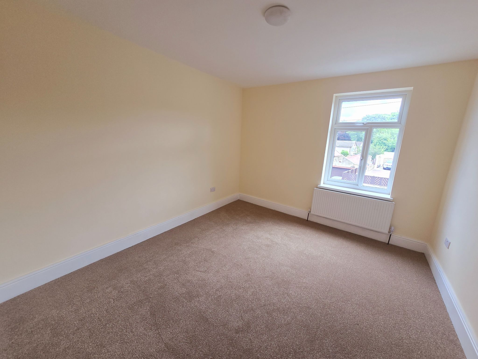
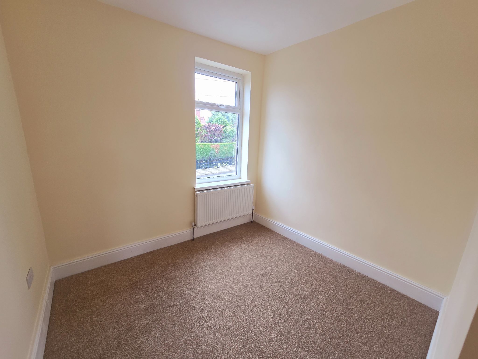
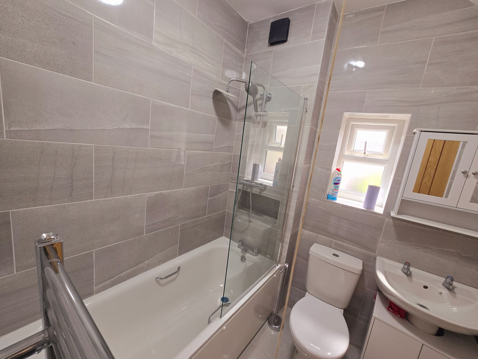
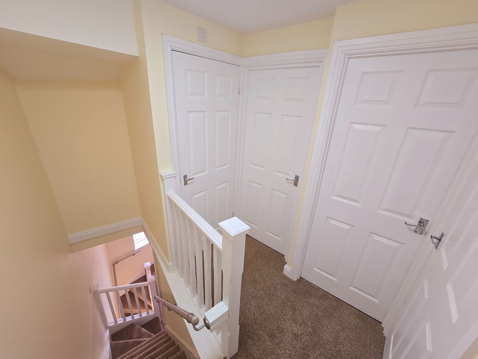
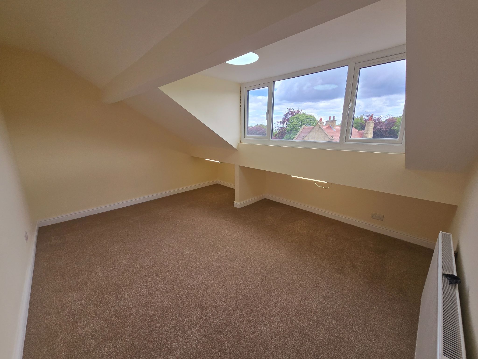
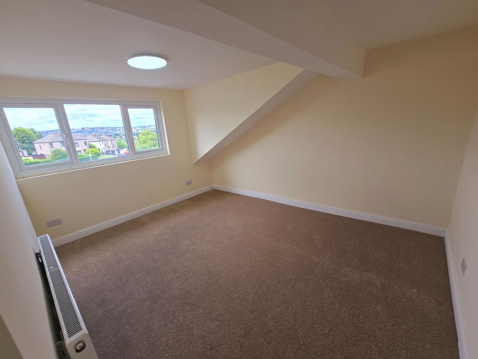
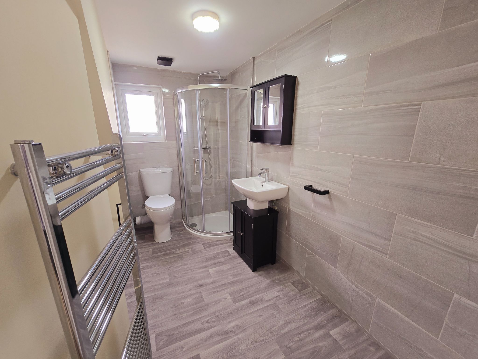
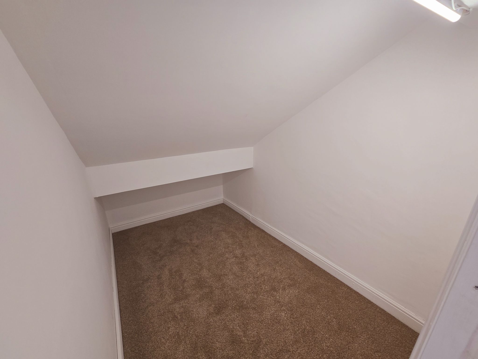
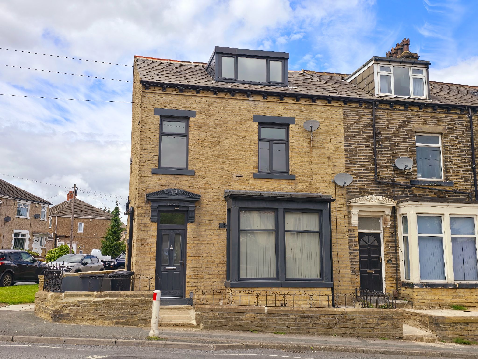
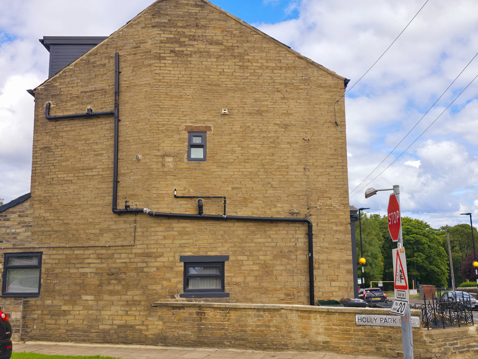
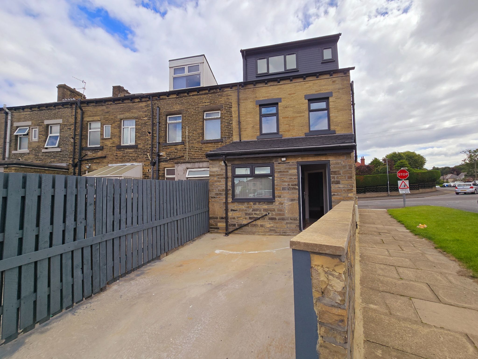
This exceptional property has been comprehensively renovated to a high standard by the current owners, offering a rare opportunity to purchase a spacious, modern, and energy-efficient family residence. Situated in a sought-after residential location, the home is ideally positioned close to a variety of local amenities, including highly regarded schools, shops, medical facilities, and excellent transport links to Bradford City Centre and motorway connections.
The home now benefits from a full-width dormer extension, creating ample bedroom space on the top floor, and boasts two contemporary bathrooms, a newly fitted designer kitchen, and two elegant reception/media rooms, perfect for modern family living and entertaining.
Property Highlights:
Five well-proportioned bedrooms across three floors
Two stylish and modern bathrooms
Two beautifully designed reception/media rooms, ideal for cinema or entertainment setups
Fully renovated throughout with high-quality finishes
Brand-new fitted kitchen with integrated appliances and sleek design
Energy-efficient upgrades throughout the home, delivering low utility costs
Off-street parking via gated driveway to the rear
End-terrace with side access and additional privacy
Accommodation Overview:
Entrance Hallway:
Bright and welcoming with modern laminate flooring, central heating radiator, and access to ground floor rooms and staircase.
Reception Room One
(Front Media Room):A spacious family/media room featuring a stylish feature wall, contemporary media unit setup, large double-glazed window allowing in plenty of natural light, and quality carpeted flooring.
Reception Room Two
(Rear Lounge):An ideal second living space or media room, complete with inset lighting, modern gas fireplace, bespoke shelving/media units, and access to the rear entrance and basement level.
Breakfast Kitchen
A fully fitted high-gloss kitchen with soft-close drawers and integrated appliances, range-style cooker, tiled flooring, recessed ceiling spotlights, and plenty of storage. Perfect for family meals and entertaining.
First Floor:
Landing:
Leads to two bedrooms and a family bathroom.
Bedroom One (Front):
Generous in size, with an original fireplace, carpeted flooring, double-glazed windows, and central heating radiator.
Bedroom Two (Rear):
Double bedroom with pleasant rear aspect, double-glazed window, and radiator.
Bedroom Three:
Large bedroom with full-width dormer window, under-eaves storage, and stylish décor.
Bathroom One:
Modern three-piece suite including bathtub with overhead shower, vanity basin unit, WC, and extractor fan. Fully tiled for a sleek finish.
Second Floor (Newly Built Dormer Conversion):
Landing:
Bright and spacious with access to three further bedrooms and a second bathroom.
Bedroom Four
bedrooms four benefit from Victorian-style dormer windows, central heating, and under-eaves storage. Ideal as children’s rooms, guest rooms or home offices.
Bedroom Five
bedroom five benefit from Victorian-style dormer windows, central heating, and under-eaves storage. Ideal as children’s rooms, guest rooms or home offices.
Bathroom Two:
Contemporary shower room with walk-in shower enclosure, vanity basin unit, low-level WC, and energy-efficient extractor fan.
Exterior:
Front Garden:
Low-maintenance garden with traditional boundary wall and path to entrance door.
Rear Garden & Driveway:
To the rear, a spacious, low-maintenance garden with a gated driveway offering secure off-street parking. Includes access to the service road and side pathway—ideal for family use or entertaining.
Additional Features:
Gas central heating and double glazing throughout
Fully rewired and replumbed during renovation
Energy-efficient upgrades installed
Potential for further loft storage
Ideal family home or long-term investment opportunity
EPC Rating: C (Expected - pending final certificate)
Council Tax Band: C
Viewing Arrangements:
Viewings are strictly by appointment only through Your Choice Estate Agents.
Call us today on 01274 493333 to arrange your private tour or for a FREE, no-obligation valuation if you're thinking of selling or letting your property.
